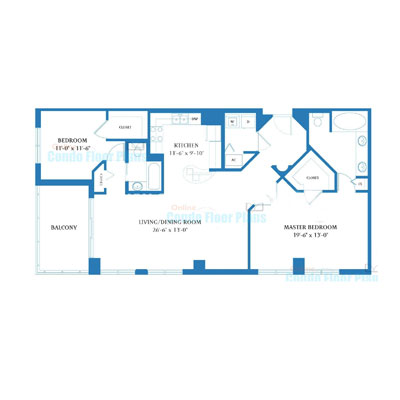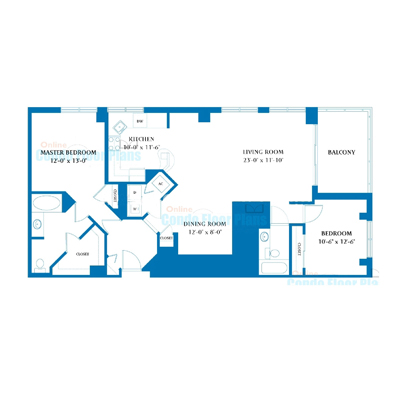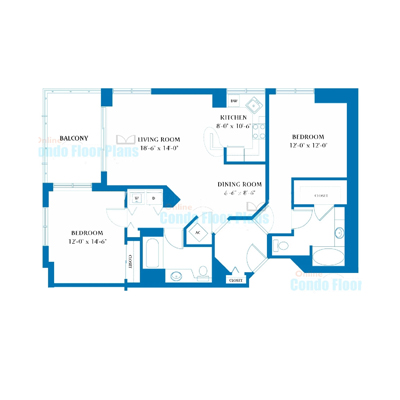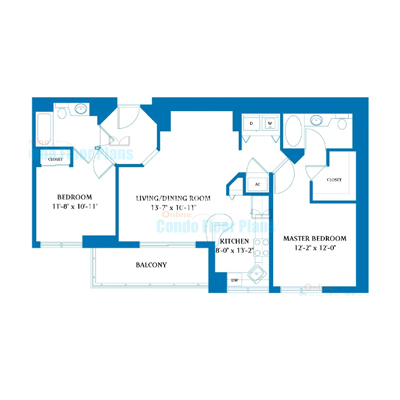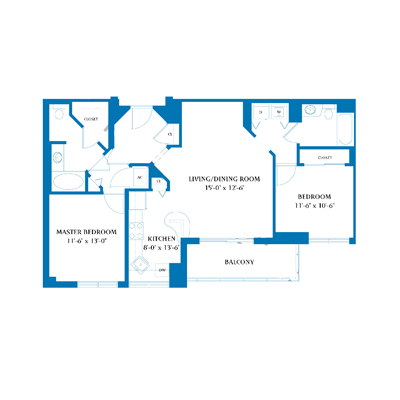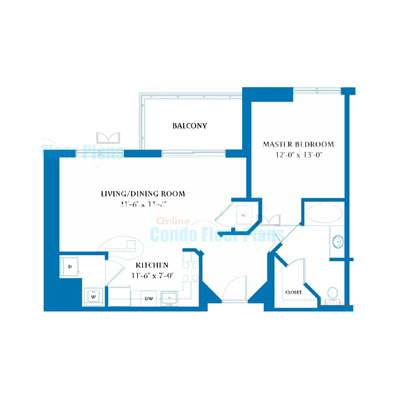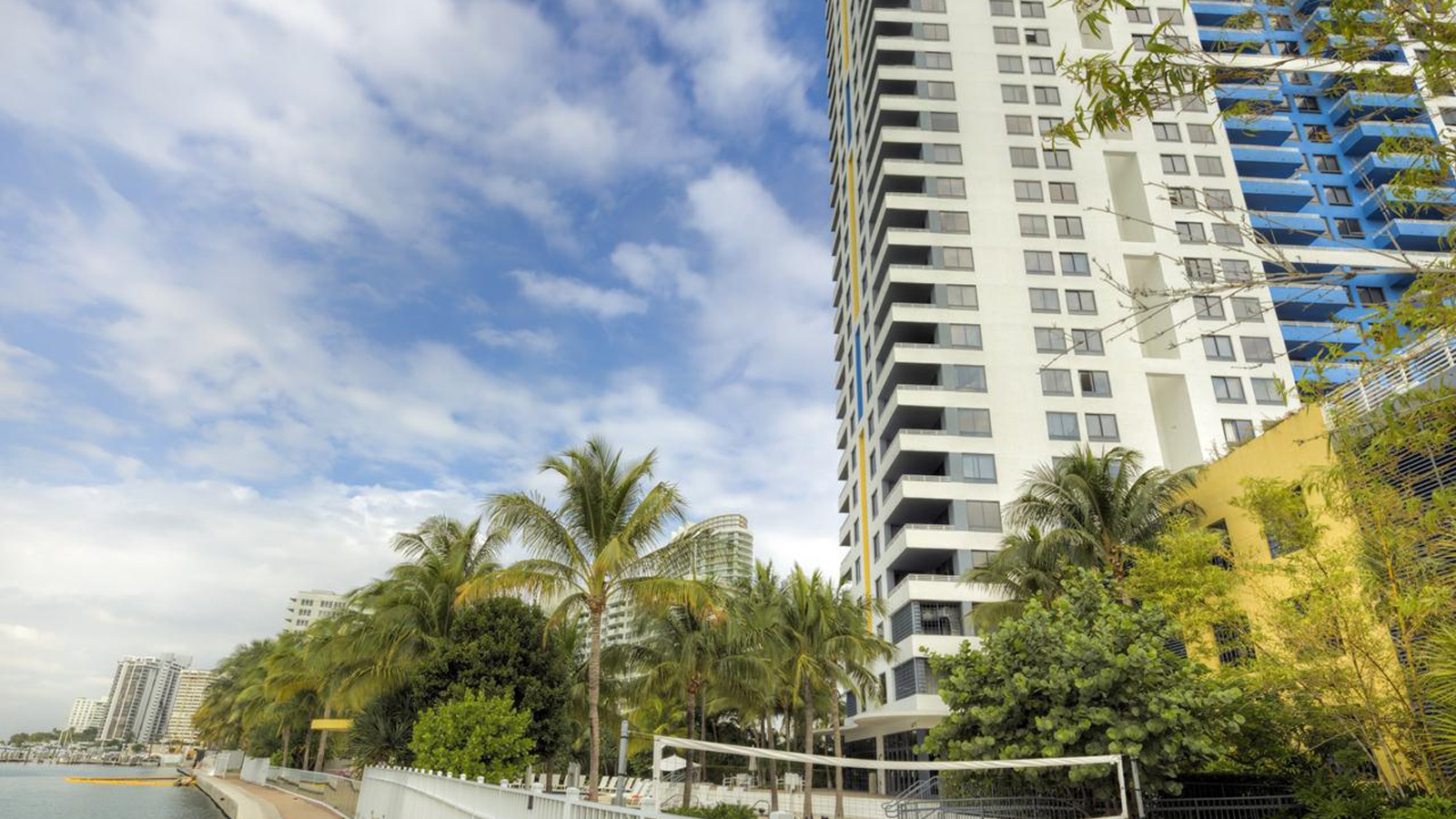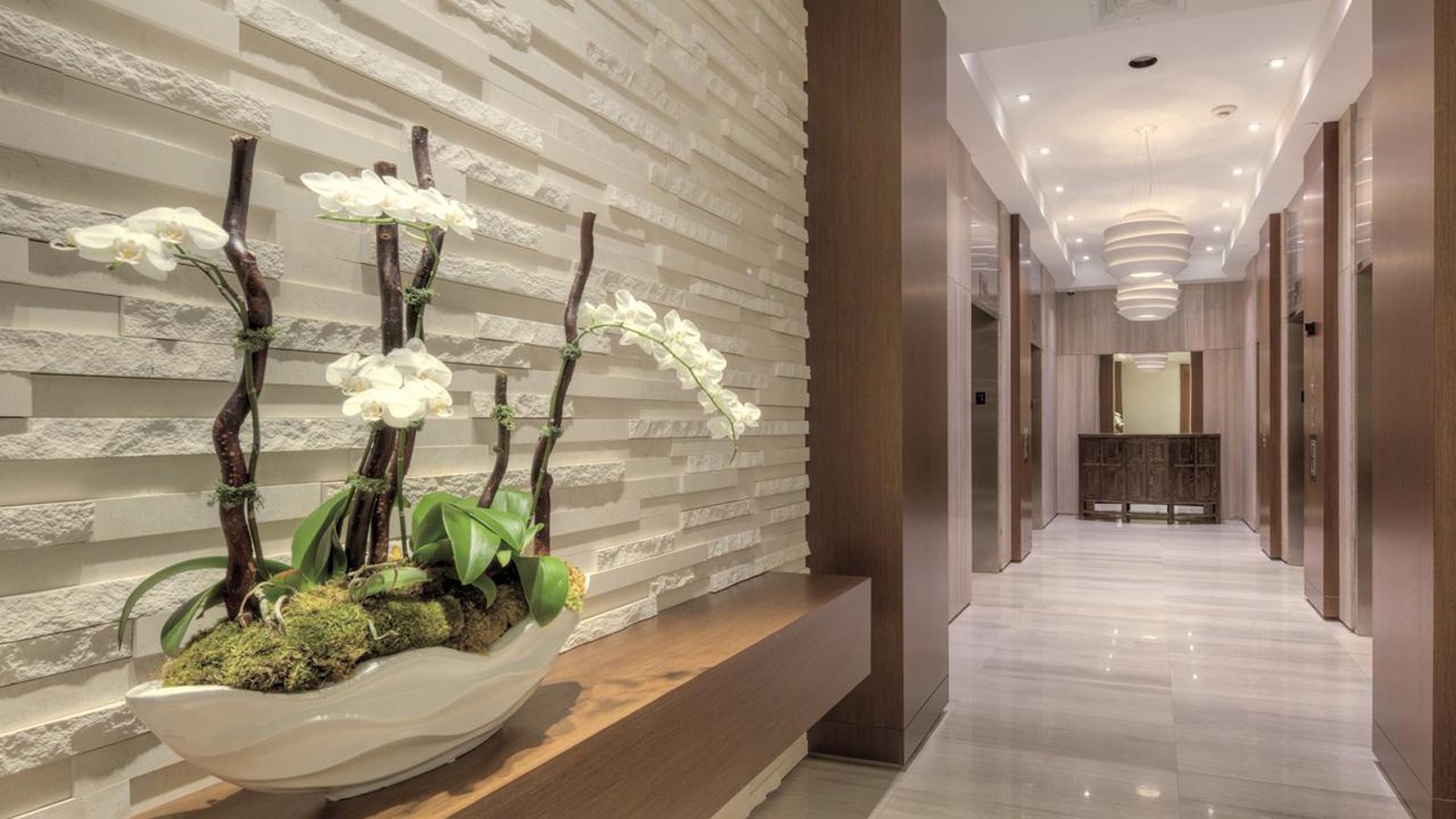Model A
Building
Architecture & Design
Built in 2001, The Waverly is a luxury condo development designed by world-renowned architecture firm Arqueitoctonica and developed by Athena Karlton. It features 399 units split between two residential towers. At the top of each tower, there are wave-like architectural elements that illuminate at night making The Waverly highly distinguishable within the skyline.
Location
The Waverly is located in the heart of South Beach on the southwest corner of 14th Street and West Avenue just steps away from Whole Foods Market, Lincoln Road and Sunset Harbour shopping and restaurants. Residents will never be at a loss for things to do and can easily access neighboring Brickell, Downtown Miami and Wynwood all under 30 minutes.
Amenities
Amenities featured at The Waverly include a bayfront pool, jacuzzi, state-of-the-art fitness center featuring spin and yoga classes, sauna and steam rooms, tennis and volleyball courts, BBQ grills, relaxing meditation gardens, social rooms with billiards, a business center, and on-site convenience store, 24-hour security and valet and more.
Residence Features
The Waverly is comprised of one- and two-bedroom floorplans ranging in size from 793-1,384 interior square feet. Residences are equipped with marbled balconies, an open kitchen, maple floors, marble and glass showers, walk-in closets, and full-size washer and dryers. The Biscayne Bay development offers breathtaking views of the bay, downtown Miami skyline, and ocean.
Gallery
Availability
 $3,250,000
Active
$3,250,000
Active
1330 West Ave 3601 Miami Beach, Florida
3 Beds 3 Baths 2,582 SqFt
 $2,395,000
Active
$2,395,000
Active
1330 West Ave 1813 Miami Beach, Florida
3 Beds 4 Baths 2,524 SqFt
 $1,449,000
Active
$1,449,000
Active
1330 West Ave 1908 Miami Beach, Florida
2 Beds 2 Baths 1,384 SqFt
 $979,000
Active Under Contract
$979,000
Active Under Contract
1330 West Ave 407 Miami Beach, Florida
2 Beds 2 Baths 1,350 SqFt
 $950,000
Active
$950,000
Active
1330 West Ave 1613 Miami Beach, Florida
2 Beds 2 Baths 1,262 SqFt
 $899,000
Active
$899,000
Active
1330 West Ave 1511 Miami Beach, Florida
2 Beds 2 Baths 1,084 SqFt
 $889,000
Active
$889,000
Active
1330 West Ave 1013 Miami Beach, Florida
2 Beds 2 Baths 1,262 SqFt
 $850,000
Active
$850,000
Active
1330 West Ave 1614 Miami Beach, Florida
2 Beds 2 Baths 1,262 SqFt
 $850,000
Active
$850,000
Active
1330 West Ave 1904 Miami Beach, Florida
2 Beds 2 Baths 1,084 SqFt
